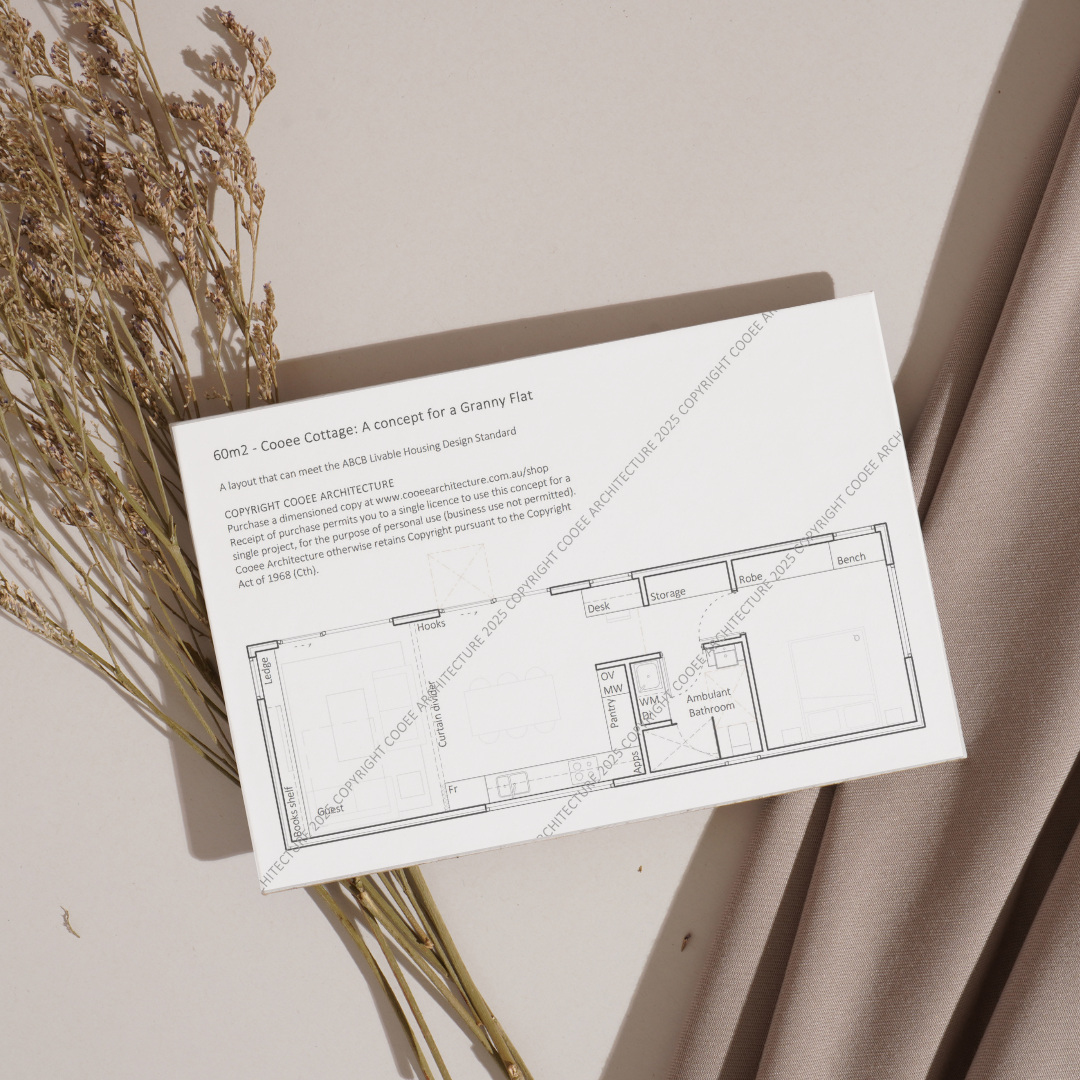 Image 1 of 1
Image 1 of 1


Cooee 60m² Livable Granny Flat - Floor Plan Design
Granny flats and small secondary residences are gaining popularity, especially with the recent changes to Victorian legislation that make it easier to have them approved (see our article here.)
Unlock the potential of your property with our thoughtfully designed 60m² granny flat floor plan concept, which is designed to meet the Livable Housing Design Standards (a new requirement in many locations).Ideal for homeowners seeking a compliant, comfortable, and functional secondary dwelling, this plan offers:
Space-Efficient Layout: It may be small but it packs a punch! This granny flat fits a flexible living area (including screenable guest space, a well-equipped kitchen (even a pantry), a generous bathroom (includes laundry), a queen-size bedroom, ample storage and even a desk nook.
Accessibility Features:Designed with wider doorways and required bathroom clearances, the layout ensures you can meet recently upgraded access standards and that inhabitants can live easily and safely.
Cost-Effective: “Corners cost money”; the simple rectangular footprint is both elegant and cost-effective.
Energy Efficiency:The purchased plan includes comments regarding orientation and changing window sizes.
Privacy and Comfort:Strategically placed windows and ventilation to enhance natural light and airflow, creating a pleasant living environment.
What you get:
The purchased copy is a single A3 sheet, similar to the example shown, but with full dimensioning and a couple of additional comments regarding solar-passive design and accessibility clearances.
Purchase permits you to a single licence to use this concept for a single project, for personal use only (business use not permitted - please reach out to Cooee to discuss business licencing). Cooee Architecture otherwise retains Copyright pursuant to the Copyright Act of 1968 (Cth).
Engaging Cooee to make it happen:
We would love the opportunity to work with you to transform this concept into a home that meets Cooee’s 18 Intentions and to help you with all other stages of our usual services; from site inspection, consultant coordination, detailed documentation, material and fixtures specification, joinery and lighting design, compliance and approvals, and builder selection. If you’d like to learn more, please download our Information Package.
Granny flats and small secondary residences are gaining popularity, especially with the recent changes to Victorian legislation that make it easier to have them approved (see our article here.)
Unlock the potential of your property with our thoughtfully designed 60m² granny flat floor plan concept, which is designed to meet the Livable Housing Design Standards (a new requirement in many locations).Ideal for homeowners seeking a compliant, comfortable, and functional secondary dwelling, this plan offers:
Space-Efficient Layout: It may be small but it packs a punch! This granny flat fits a flexible living area (including screenable guest space, a well-equipped kitchen (even a pantry), a generous bathroom (includes laundry), a queen-size bedroom, ample storage and even a desk nook.
Accessibility Features:Designed with wider doorways and required bathroom clearances, the layout ensures you can meet recently upgraded access standards and that inhabitants can live easily and safely.
Cost-Effective: “Corners cost money”; the simple rectangular footprint is both elegant and cost-effective.
Energy Efficiency:The purchased plan includes comments regarding orientation and changing window sizes.
Privacy and Comfort:Strategically placed windows and ventilation to enhance natural light and airflow, creating a pleasant living environment.
What you get:
The purchased copy is a single A3 sheet, similar to the example shown, but with full dimensioning and a couple of additional comments regarding solar-passive design and accessibility clearances.
Purchase permits you to a single licence to use this concept for a single project, for personal use only (business use not permitted - please reach out to Cooee to discuss business licencing). Cooee Architecture otherwise retains Copyright pursuant to the Copyright Act of 1968 (Cth).
Engaging Cooee to make it happen:
We would love the opportunity to work with you to transform this concept into a home that meets Cooee’s 18 Intentions and to help you with all other stages of our usual services; from site inspection, consultant coordination, detailed documentation, material and fixtures specification, joinery and lighting design, compliance and approvals, and builder selection. If you’d like to learn more, please download our Information Package.
