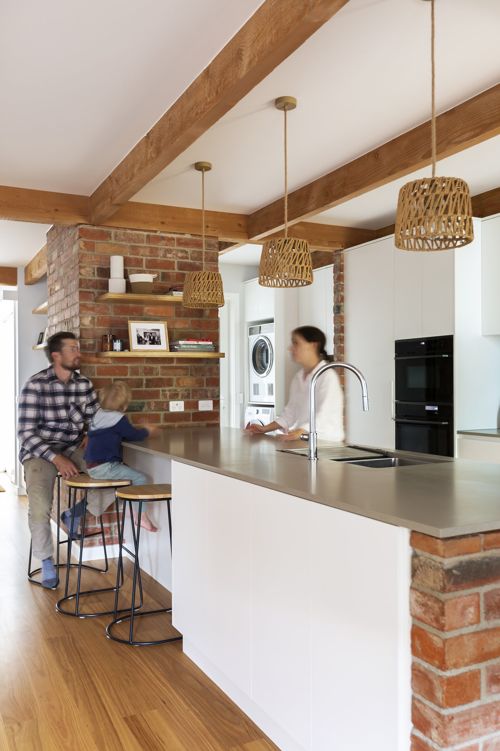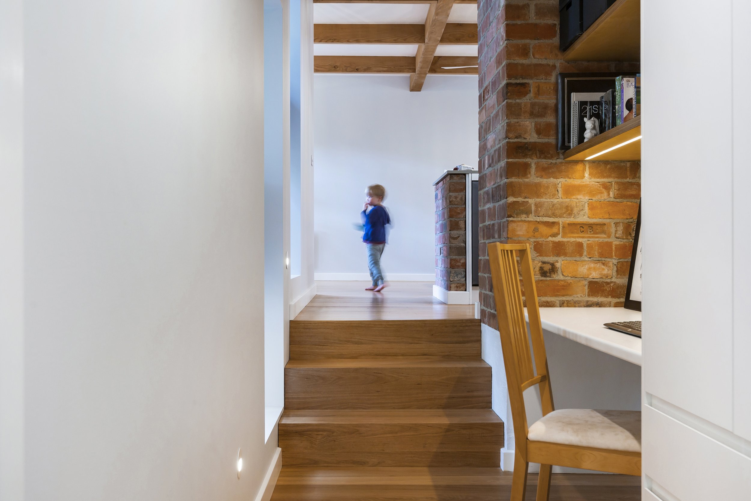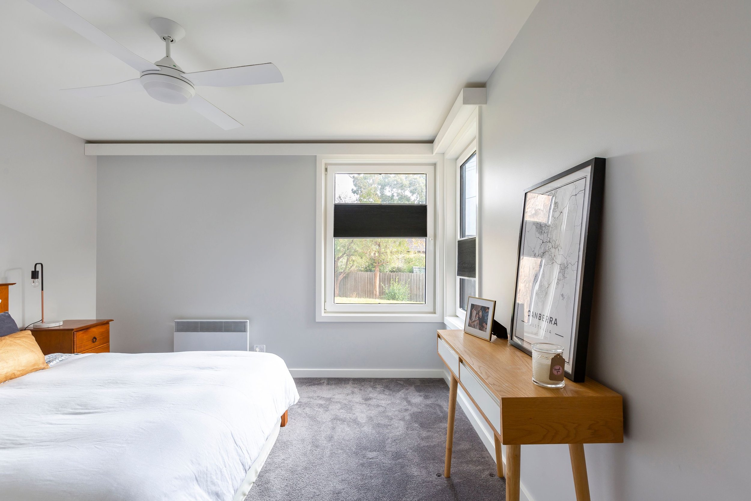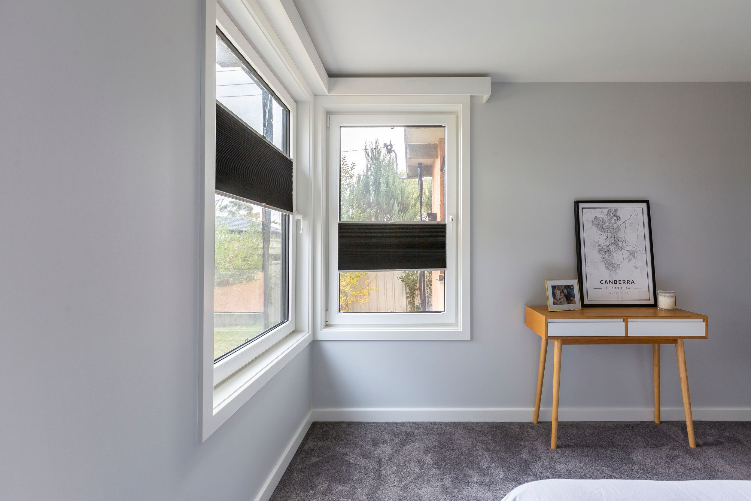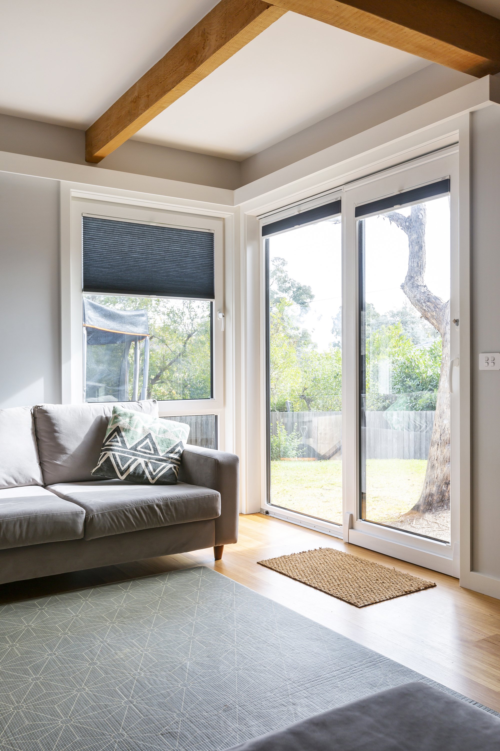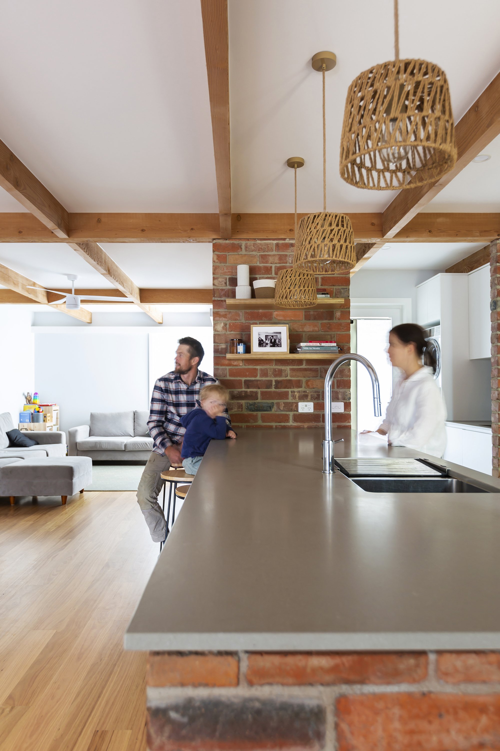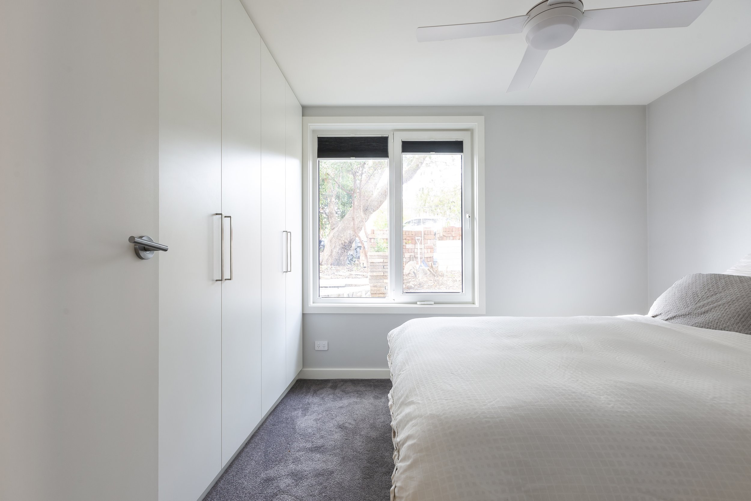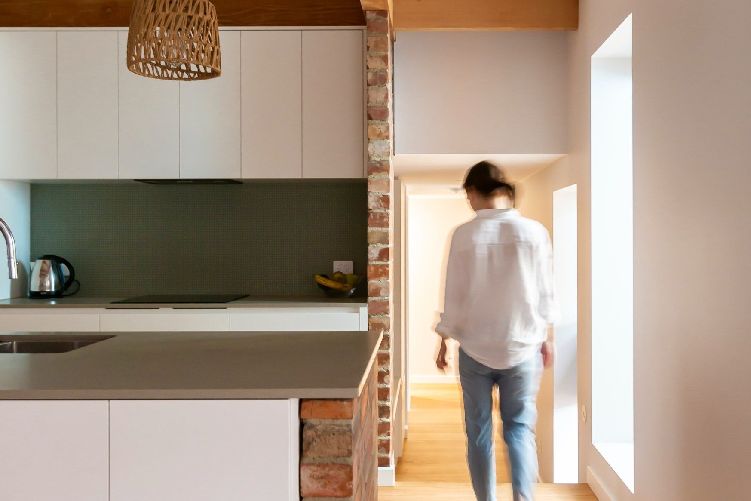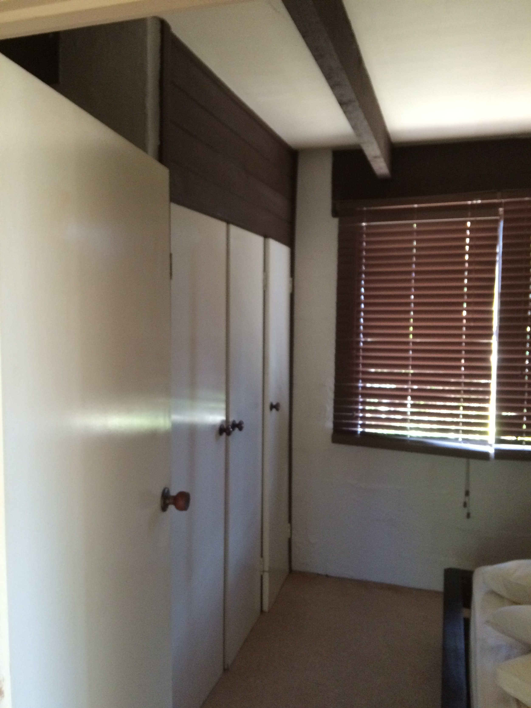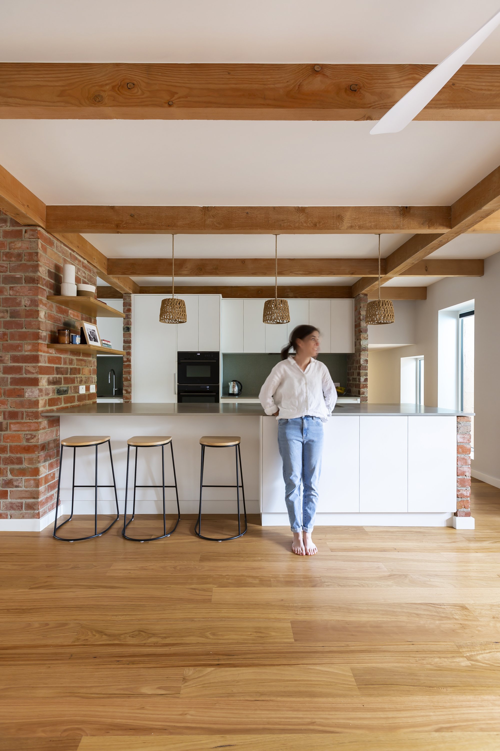
What happens when a carpenter teams up with an architect for their own home renovation?
Why would a carpenter and his family buy a cold, dark, complicated and ageing home?
Because Jacob has worked on similar transformations before and knew the potential that the right design and science advice could bring.
Photo credits: Ben King
With Jacob’s high-end carpentry experience and Jade’s interest in design, they considered that perhaps they could fumble their way through the process. “But we quickly realised that we needed someone external to provide a greater vision than what we could. And from the very first meeting, we saw how this house was going to evolve into something special,” says Jade.
Once they decided to enlist professional help, “it was a no-brainer that person would be Sarah! We had seen her work before, knew what she stood for in terms of design and functionality, and we knew she would be able to meet our brief.”
The Pettit and Sevitt home had a lot of stylistic charm, but that was about it. With single skin block walls, a thin uninsulated roof and essentially no northern windows, it was dark, freezing cold, and a rambling layout of dysfunctional spaces.
By reconfiguring the internal spaces, popping out rooms to capture northern sun, and collaborating with the science team at Light House Architecture and Science to simulate the best insulation approaches, the new home feels like a Cinderella story.
“We love the natural light that beams through the house now! Polar opposite to what it used to be like. It’s warm in winter. Cool in summer,” says Jade.
The original home was a 120m², 3 bed, one bath home. By thoughtfully considering the family’s true needs and values, the new home is only 21m² bigger and includes four bedrooms, two bathrooms and a study nook. When the clients were asked about their favourite elements, they sighted “I love the big kitchen zone. Part of this zone is the laundry, but because it’s so open, it feels like one big space. The old kitchen had a nib wall which really closed in the space but now it’s a great place to cook and socialise. The entire house functions so well! Space is well thought out, nothing is wasted!“
“The process has also shaped our idea on how much space we actually need. We are heating/cooling the space we need as a family; no more, no less. (And not cleaning more than what we need to!)”
Taking on a renovation of this magnitude isn’t for the faint-hearted, but when the owner-builders reflected on the process, it was clear that engaging with the right assistance made all the difference. “It was such a smooth process! From the initial consult/site measure right through to one of the last site visits. Sarah provided a few concept designs for us to consider initially, a few tweaks and then it moved into approval stages. Having Sarah step us through the approval process was invaluable! We could never have sorted all the approval requirements and sign-offs without Sarah’s guidance. She also frequently met with us onsite and was available over the phone and via email when we had questions.”
This respect for professional guidance and collaboration continued into the construction stages. Even though Jacob is a skilled carpenter and had worked on jobs with Sarah previously.
“It was important to have Sarah on hand to collaborate and problem solve, so we could proceed as quickly as possible in the new direction/solution determined. It also made Jacob’s job easier, knowing he had access Sarah’s experience and knowledge especially when issues arouse. She is easy to approach, knowledgeable and made him a bit more relaxed,” reflects Jade.
Photo credits: Ben King
At the end of the day, what does this project mean for Jade and Jacob and their kids?
“We can live comfortably knowing we have a solid, efficient and beautiful home. It’s also encouraged us to share our experience with friends and family, and hopefully, encouraged them to engage with an architect if they were to ever go through a process like this. It really gives you bang for buck!”
Jacob & Jade’s House
(Flynn | Ngunnawal Country)
Performance summary:
Energy Efficiency Rating (EER): From 1.4 to 7.4 stars (85% predicted reduction in heating and cooling loads)
Lifecycle Carbon Analysis: 75% reduction (compared to the average new family home) assuming anticipated installation of 6kW solar power
Air-leakage: 6.38 permeability m³/h/m² @50 Pa (5.05 ACH @50 Pa)
Area: 120m² Original + 21m² Extension (45m² garage)
Service type: ‘Full’
Status: Construction completed 2022
Builder: Owner-builder, Jacob Kite (Carpenter)
EER consultants: Light House Architecture and Science
LCA consultants: In house - Cooee Architecture
Photography: Ben King
Completed renovation and extension
Site plan
External photos coming soon.
Meanwhile, enjoy these before and after comparisons:
Kitchen - Before
Kitchen - After
Guest Bedroom - Before
Guest Bedroom - After
Kid’s Bedroom (as a study) - Before
Kid’s Bedroom - After
Laundry - Before
Laundry - After
Hallway - Before
Hallway - After


